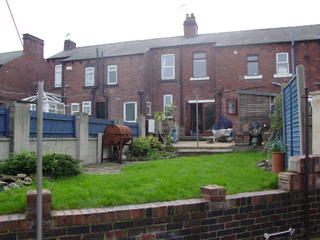


(*Strictly speaking the house isn't mine - it belongs to the Bank - although they had precious little to do with building it.)
' If the street was called something other than Industrial St. then the estate agent said it would probably add £2000 to the value.' (neighbour.)
'Like - Shit farm at the end of the St.?' (me.)
Of all the houses looked at this one had instant appeal as it fit in with what I assumed to be needs at the time - close enough to family and work and with enough surrounding facilities to keep ourselves occupied. The backgarden faces easterly, receiving plenty of sunshine throughout most of the day. The bulk of residents 'love it down here' and it's not too hard to see why.
Initially the desire to have a place where my immediate family - 2 rather grown up 'children' - could come and stay meant that the structure of the house would have to change - watch out Heath Robinson!
The loft as it is is too small for any meaningful conversion. However, there is sufficient ceiling heights on both levels to lower floors and gain loft space and a 'cabin' bedroom and sundeck. Of course there would be an issue of privacy but then knocking down the neighbour's houses at the back would go some way to alleviate that (see N#3 'Border dispute').
Taking out floors does seem like a mighty task but with organisation, method and understanding neighbours it wouldn't prove too difficult. In my most recent employment, a welder/fabricator in the modular building industry, such things are done in a relatively short space of time. For instance if a roof is welded on the wrong way around (I'm not the only one to have done this!) it is easy enough (despite the ball ache) to grind it off and spin it around, albeit with use of an overhead crane. (see forthcoming N#? for 'The future of building: Prefabs?').
A partition wall between kitchen and living room that never looked right was removed making the downstairs open plan. It also revealed a stone slab floor that had been partially brutalised by fitting a gas supply for the fire. Potentially lovely and offering some continuation of the house to the patio via the newly fitted patio doors. It's coldness in winter was to be alleviated by installing underfloor heating thus giving a reservoir and even spread of heat. Time and money are lacking so this idea has been shelved. A quickfix solution is to board over the floor but I'm in more than two minds about this hence the gap above the patio doors (infilled with Kingspan insulation panels) allows the finished floor to be any height required.
Then of course there is all the rewiring and plumbing, etc but one thing at a time (or not). All this work on a house that is some 100 years old!
Despite the uniform appearance of the street from the front the houses have been built in fits and starts and probably for workers that supplied local industry its labour. Humble in their origins and never anything that special they have taken on new significance due to the prominence of housing in the economy and our lives. The build quality is nothing special either despite the solidity of traditional materials. This last point can be thrown into perspective by a comparison with 'temporary' housing built for railway construction workers about the turn of last century at Dodworth, Barnsley. South Yorkshire Buildings are built to similar standards as these workers' cottages yet still exist today and are 'worth' considerably more than was originally intended.
These days there are many people extending and 'modernising' their houses, in fact it's a continuous phenomenon so God help those working the nightshift let alone anyone wanting peace and quiet. It doesn't need to be this way.
When the amount of work upgrading old housing stock is considered against the efficiency of factory built housing it makes one wonder.
See also -
http://www.nytimes.com/2005/08/12/opinion/12krugman.html?8hpib







No comments:
Post a Comment